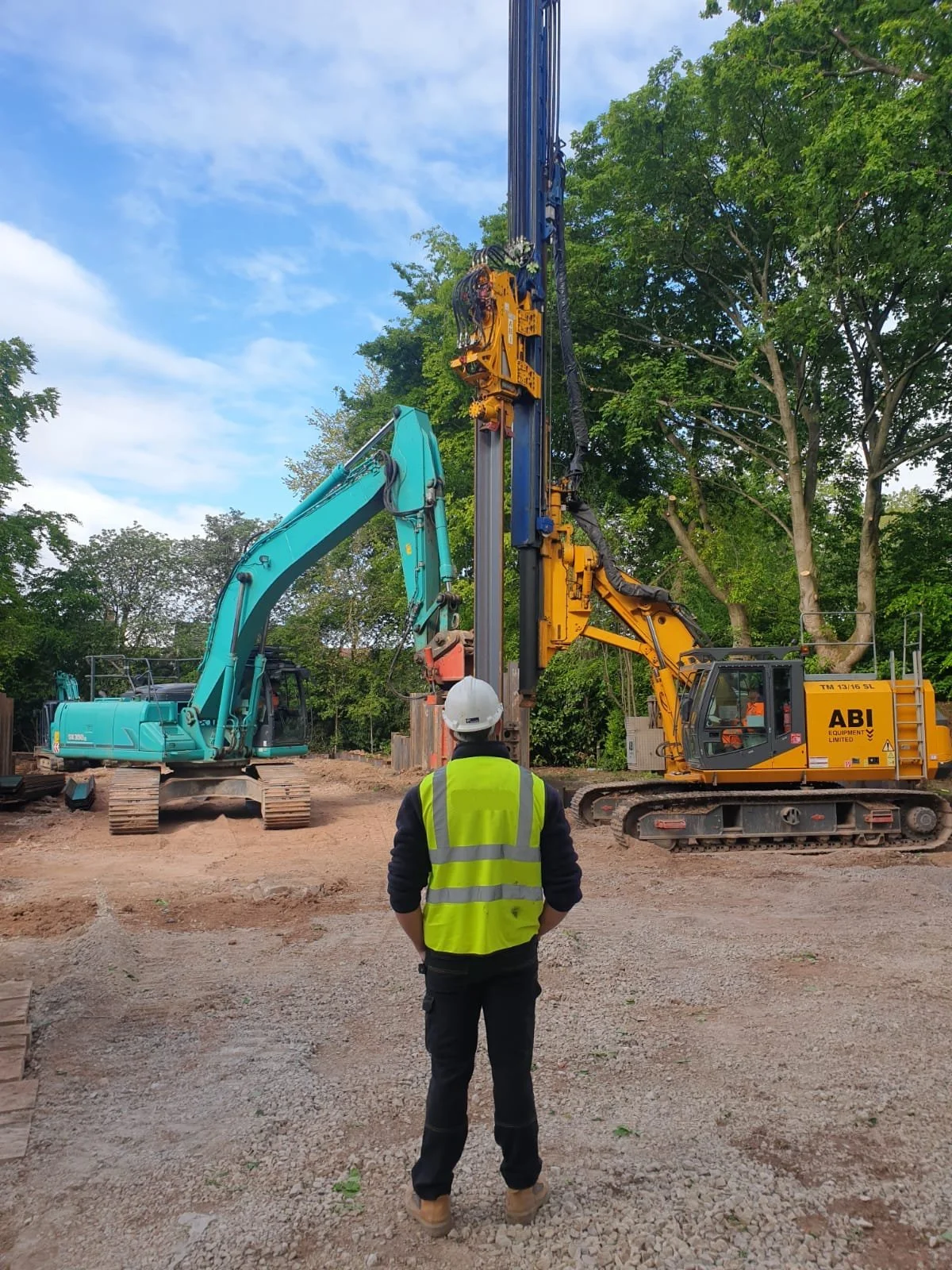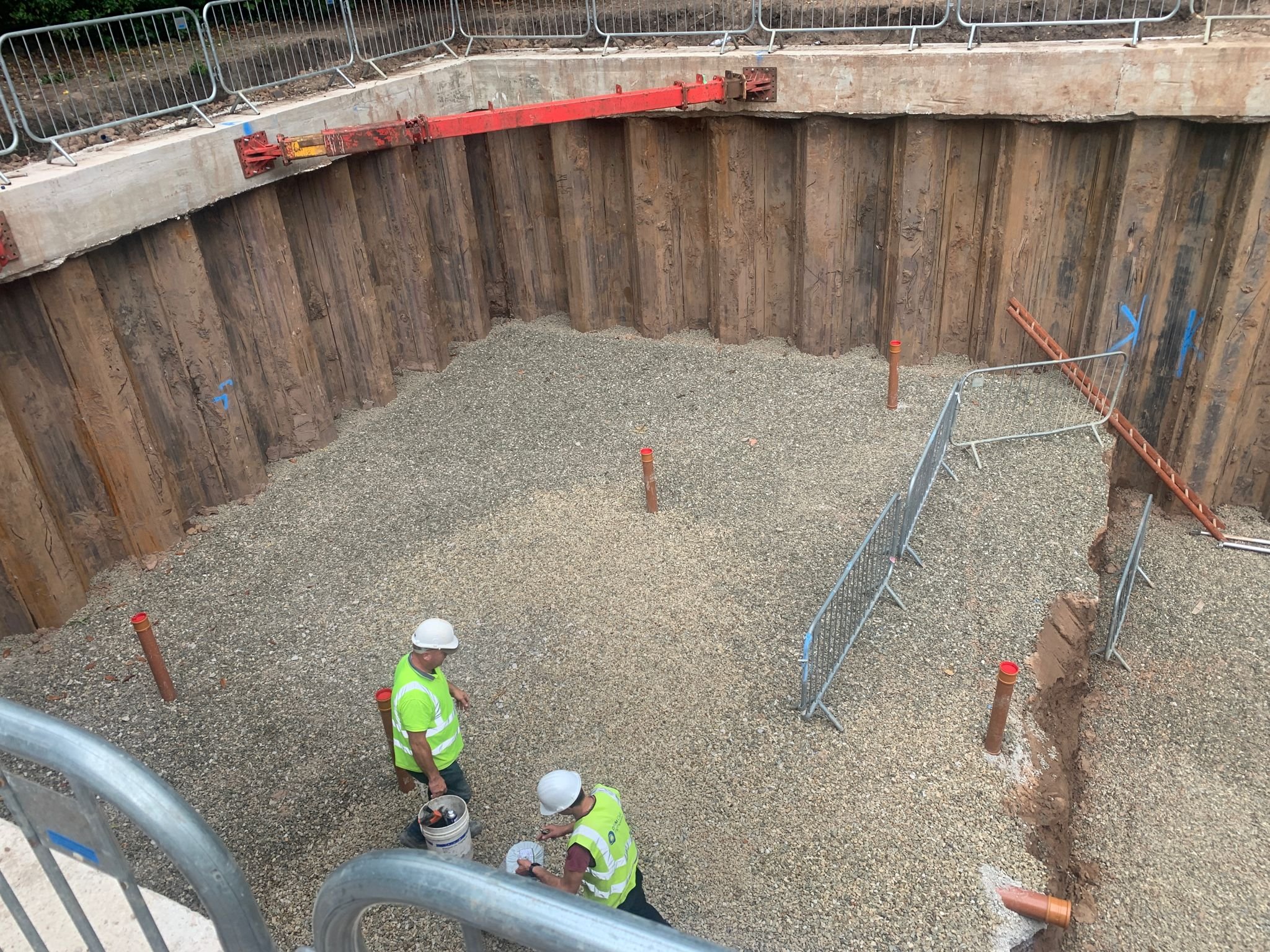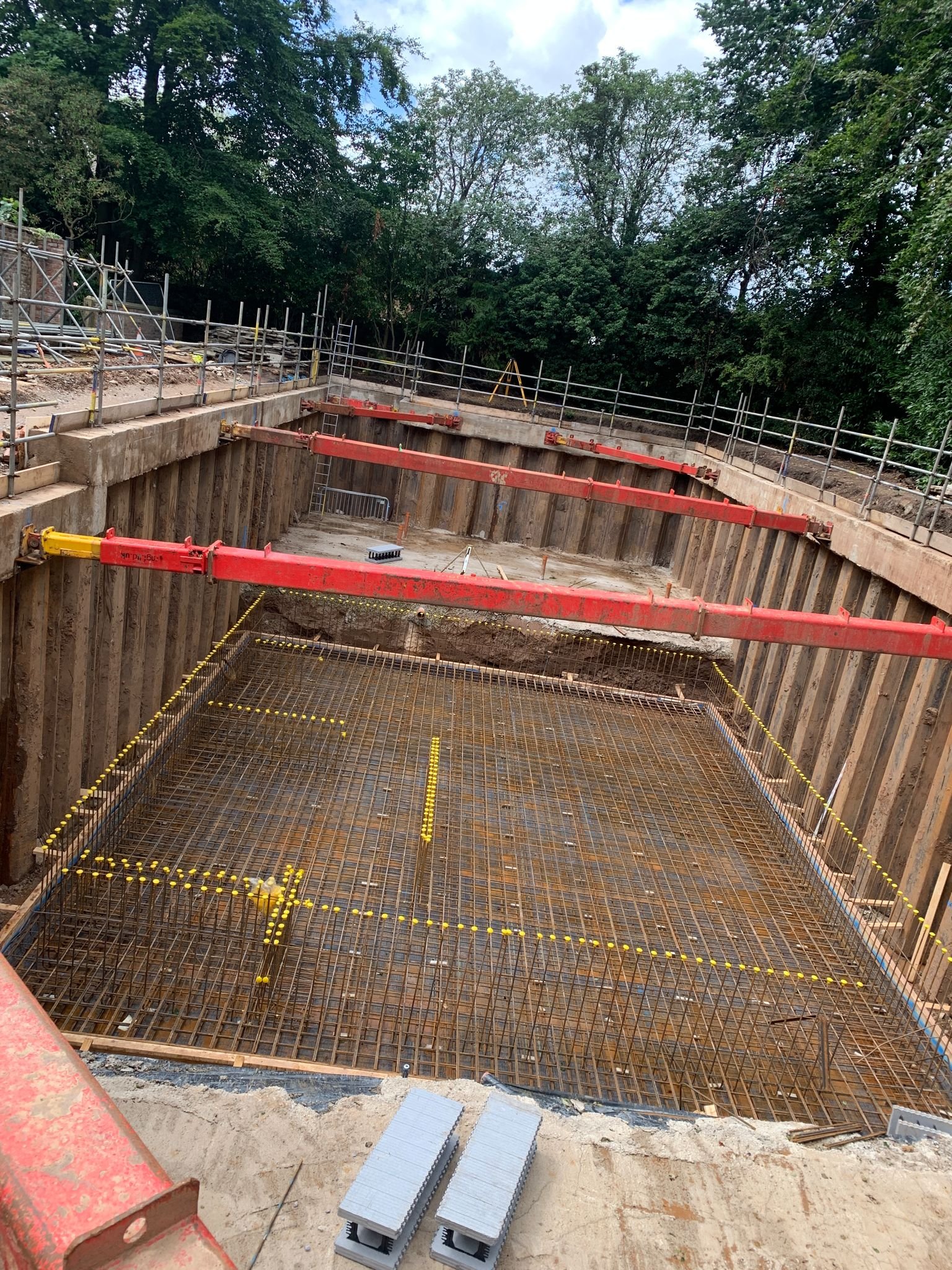Hawthorne
A large basement consisting of a swimming pool, 6 car garage and living space.
Client: Noble Project
Scope of Works: Complete Groundworks and Civil Engineering
Duration: 22 Weeks
Another listing building job for CNC. Hawthorne Halls grade 2 listing required us to undertake works safely and carefully. The bog mat road was laid to protect the original cobbled of the Hall to allow the piling rig to mobilise in to commence work on the basement. Once piled the CNC team prepped and poured the surround ring beam and the excavation commenced. Due to the restricted access the excavation was tricky but our experienced operatives made light work of it. Once excavated, temporary props were erected around the ring beam allowing the substructure works to commence safely.
CNC carried out the sub slab drainage before blinding with concrete and pouring the structural reinforced concrete slab.
The ICF wall construction was overseen and aided by our engineers.
Once the build was complete CNC returned to carry out the drainage runs and external works consisting of the laying of Yorkstone, cobbles and external slabs. Along with top soiling and reinstating.






